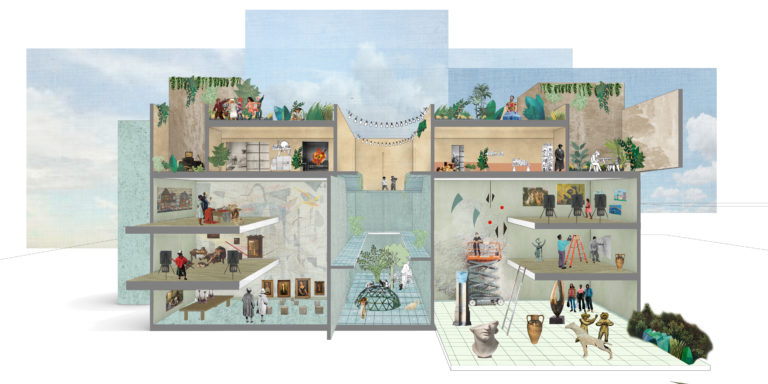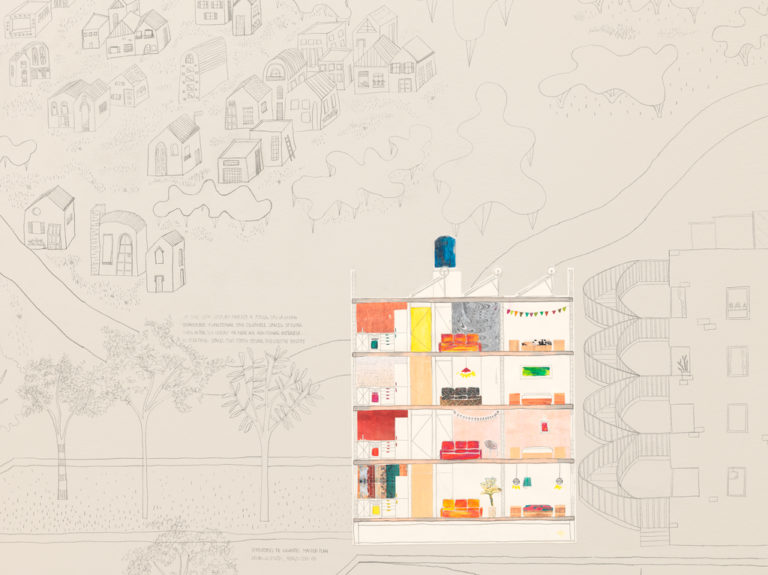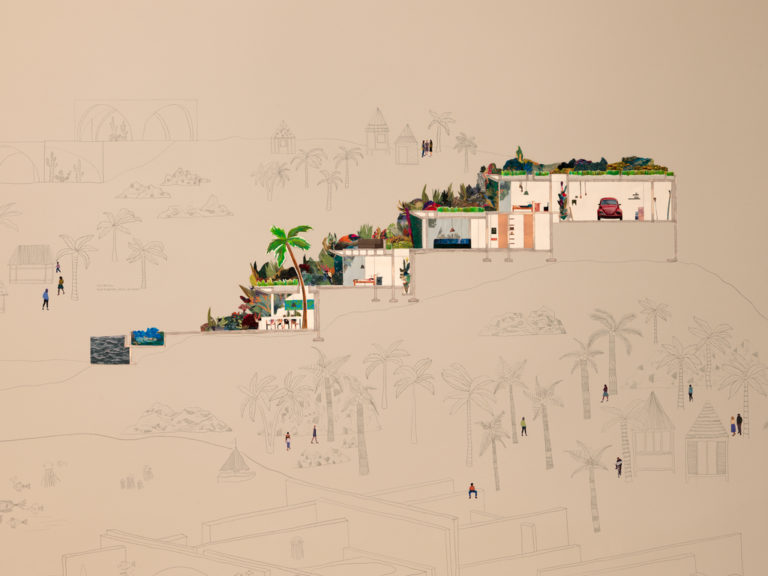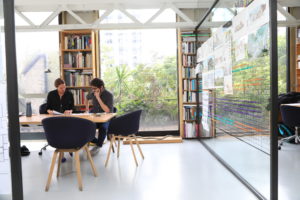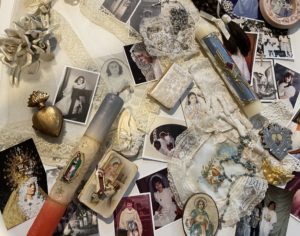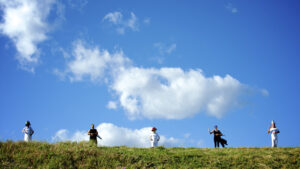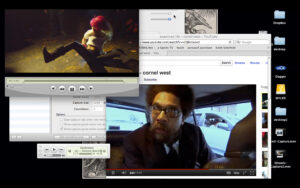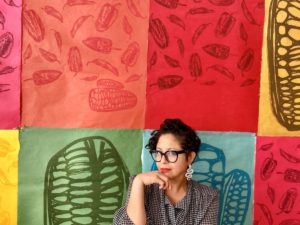Introduction
A collage is an image composed by cutting, assembling, and glueing images, photos, or other materials onto a surface. It is an artistic method that uses composition and overlapping of items to create new meanings based on the relationships between the pieces. A collaged image can be made from many types of materials. It can use hand drawings and sketches, cut outs from photographs and magazines, or even splashes of paint. The sizes of the images can distort reality or play with perspective. For example, Superstudio created an image (Superstudio, 1971) with a dramatic pathway into the landscape.
A collage can also convey an argument, idea, or story. The artist Martin Venezky’s collages (Martin Venezky, 1993) capture the myths and symbols of the cowboy to tell a story through that perspective. Sometimes a collage is more abstract. Artist Herbert Bayer’s collage (Herbert Bayer, 1932) is a mix of many things that seem unrelated. The juxtaposition of images in the collage makes a dreamlike scene that allows him to share feelings in an unexpected way.
Collage as a Design Tool
At Tatiana Bilbao ESTUDIO, we use collages to create ideas for architectural projects. Collages allow us to create images where the unexpected can be discovered. For example, when we have an idea for a new house, we use a collage to imagine the types of activities in the house and the way the house includes nature and plants. The possibilities are limitless!
Similarly, when we have a building designed, we invite people to use collage to transform the space and show us how they might use it. We could propose a room as a dining area, but the reality is you might want to use it as a space to play ping pong with your friends.
We invite you to make a collage with us to imagine and design a space just for you.
Activity
In this activity we will use the tools of collage to imagine where and how you would like to live.
Materials
- Scissors
- Paper
- Pencil
- Pen
Suggestions for additional materials:
- Paint, charcoal, colored pencils
- Photos
- Magazines
- Print outs
Download This Activity
PDF of Instructions | PDF of Collage Visual Materials Packet
About Open Studio
Designed by practicing artists, the Open Studio classroom activities aim to connect high school teachers and students with key ideas and issues in contemporary art. See all of the Open Studio activities.
Preparation
Create room backgrounds by cutting out images that feature a texture — a background can be long, tall, whatever you wish. Cut out images of things you like. There is a packet that accompanies this assignment to help get you started. Pick from the packet or find your own.
Instructions
Draw, sketch, or paint some images — they can be images of people you know or things you like
- Draw yourself! Create a 2–4 inch drawing of yourself on a separate piece of paper, or use the template in the downloadable PDF packet. Save your drawing to use in Step 2.
- Space for yourself. Start at the center of a blank sheet of paper and imagine how you would like your personal space to look and feel. Is this a space of peace? Is it somewhere you sleep or where you do your homework? Is it a place where you jam out or practice your art? Create the background of your room. In front of it, put furniture or objects that you would like in your special space. Cut out the drawing of yourself and place it in front.
- Your shared space. In the next step, imagine the spaces you would want to share with others. Who do you want to share spaces with — family? friends? What activities would you do with them? Would you eat and cook together? Would you plant a garden? Or maybe you want a room to dance in after a long day. Add elements to your collage that reflect the look and feel of the spaces you would want to share with others.
- Your neighbors. In the last step, imagine where your living space is located. Is it surrounded by little houses or are you in the middle of a grassy field? When you look out your windows would you be surrounded by towers with twinkling lights or maybe a view of the ocean? Imagine the types of things you might want to share with your neighbors — maybe it‘s a place to meet and skate, maybe it‘s a place to watch movies in the park. Add elements to your collage that reflect where you imagine your living space is located. It’s a city of your design!
